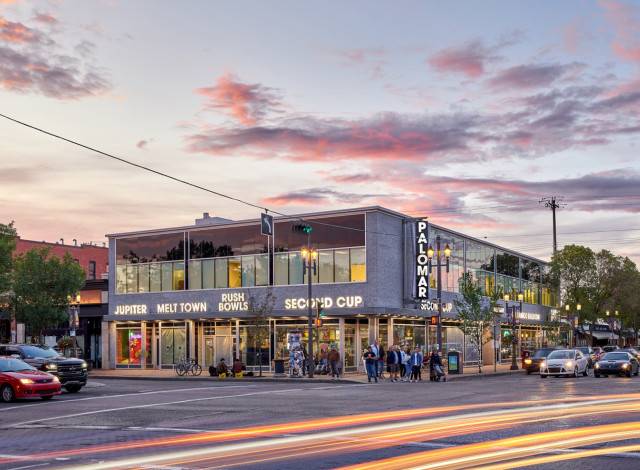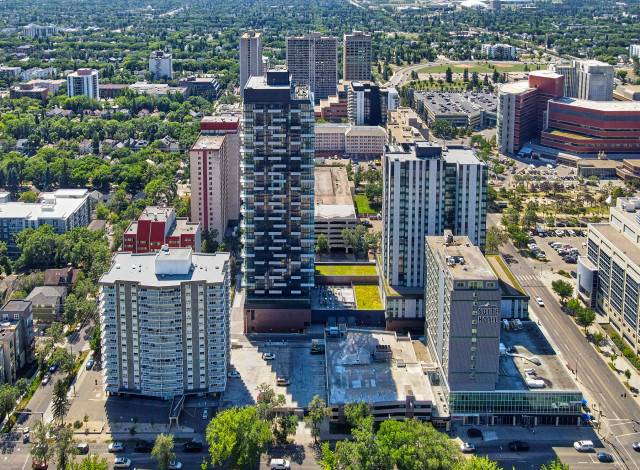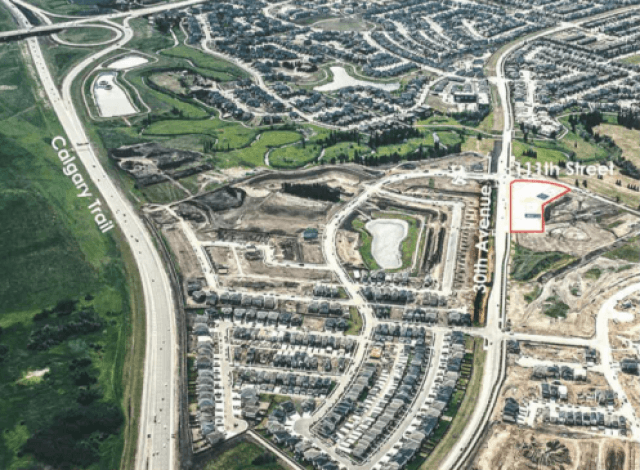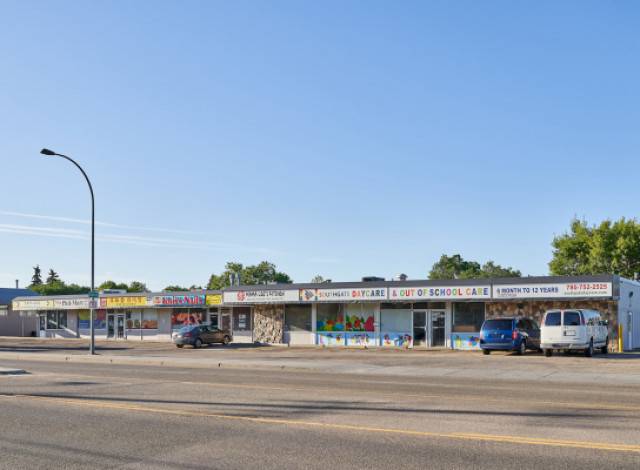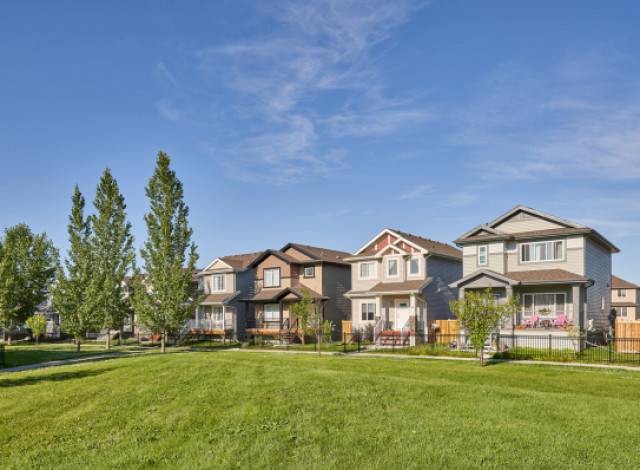Tutorial
Thanks for visiting your websites CMS tutorial. If you’ve received the link to this page, it means that you’re on your way to getting a fantastic new website!
The purpose of this page is to help give you an idea of all of the different ways we can layout content on your site. We use a panel concept, and you’ll be able to view the various options below.
Don’t worry; we will take care of ensuring your new site is both visually attractive and professional. This area is just a hub to help you during your content creation process or post CMS training. If you have any questions or need a little direction feel free to reach out to your account manager, and they will be able to help walk you through the process!
Panel 1: Standard Panel
Our Standard Panel is one of the most diverse panel options we have available. It can be used to create buttons or links, upload PDF’s and supporting documents or any other information you’d like to place here.
The formatting options available here are also complex. We will upload all of the options so that it’s easy for you to use when you’re updating all of your own content.
Header 6
Header 5
Header 4
Header 3
Header 2
Panel 2: Promo Boxes
Panel 3: Call to Action
This Call-To-Action panel does not have a background image.
Panel 4: Standard Panel w/ Tabs
Content in the regular panel goes above the tabs like this!
The standard panel tab concept was created to help our users split up content while keeping the page visually enjoyable for visitors.
- You can place in bullet points
- Attach photos and videos
- Create a table for information
The button tab names can be adjusted, so if you have a wide variety of services your company offers you can place it all on one page and users can easily browse through that information.
They can be utilized in a multitude of ways and can also be customized to fit your brand!
As displayed below, embedding a picture or video is no problem at all and can be a powerful tool to help compliment your content. As with a standard panel adding in links, buttons, or directing the user to find out more information is all possible in this panel.

Panel 5: Parallax Panel
This is a Parallax Panel!
This panel type is reserved for a short, eye-catching blurb of information. As you can see, the words stay in place while the image scrolls behind it. We recommend less than 85 - 100 characters in this section, if possible. If you need assistance with a background image, feel free to reach out to your account manager, and they can help you choose one.
Another great addition is that the parallax panel allows for a button, which can be a URL link, a phone number or email. Keep this in mind as it’s excellent for helping with lead generation!
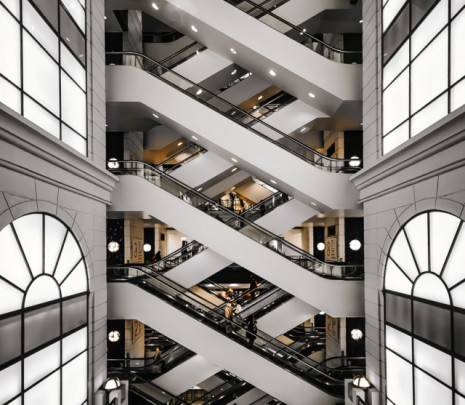
Panel 6: Side by Side Image (Left)
Panel Subtitle Goes Here!
Here is an example of a Side by Side panel with an image on the left!
They are a great tool that can be used to guide the users attention.
You can place information here and also pair it with a relevant picture to display your information.
Panel 7: Project Categories
Panel 9: Staff
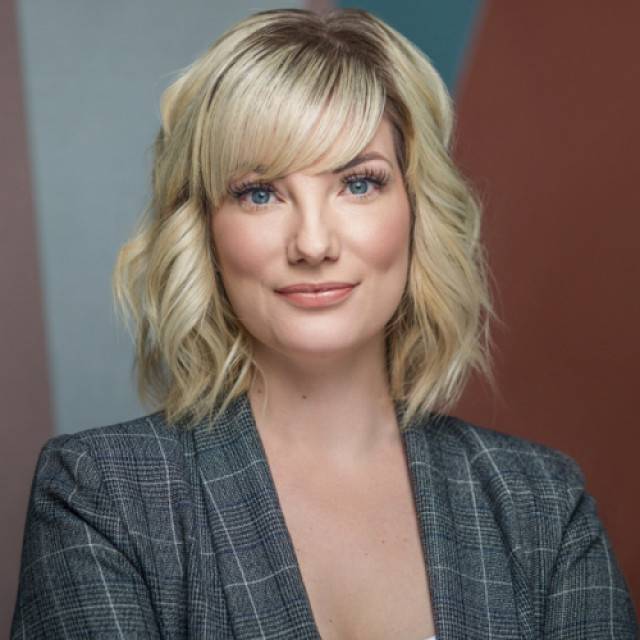

Janelle Brenner
Director of Marketing & Communications
Janelle is responsible for providing direction, guidance, and leadership for marketing and communication initiatives within our organization. She leads a dynamic team in developing and implementing innovative marketing and sales strategies with respect to new developments, acquisitions, commercial assets, and residential communities.
She manages our corporate marketing platforms, leads strategic communications including media relations, ESG strategy, and public engagement while collaborating closely with key stakeholders, business networks, and our team to ensure alignment with overall business goals and objectives. From conceptualization to execution, she has successfully led multifaceted marketing campaigns and strategies that have elevated brand visibility, generated leads, and accelerated sales and leasing. Her comprehensive understanding of market trends, consumer behavior, and content marketing has enabled her to develop targeted strategies that drive results and achieve sales targets.
Outside of work, she enjoys golfing, traveling, and spending quality time with her family and friends.


Marc de La Bruyère
Principal & Managing Director
Marc is the Principal and Managing Director of Maclab Development Group. His principal areas of expertise are in property development, investment, and board governance.
Following an early career as a management consultant, Marc joined Maclab in 1991. Since then he led the company’s return to the development businesses and the diversification into counter-cyclical investments.
With deep connections to Alberta, he is passionate about building the community; he is a proud supporter of the Youth Orchestra of Northern Alberta, the Loran Scholarships, the Citadel Theatre, the University of Alberta, the Women’s Emergency Accommodation Centre and several other Albertan and Canadian institutions.
Marc was awarded the Alberta Centennial Medal in 2005 and the Queen’s Diamond Jubilee Medal in 2012. He holds a B.A. from Williams College in Massachusetts and an MBA from INSEAD in France.
He is married to Stacy Schiff, a biographer and historian. They have three children.

Bill Blais
President & CEO
Bill Blais is the President and CEO of Maclab Development Group, an Edmonton based real estate company. His 26 year career has always focused on real estate development, including mixed use multi family development, land development, office conversion, and hotel development. Recently, at Maclab Development Group, the focus includes the following:
o Development of Laurent and Eleanor, a two-tower project located adjacent to the University of Alberta campus and with connectivity to the bus transit centre and LRT. Laurent provides 493 student housing beds in a mix of Studio, 2-bedroom and 4-bedroom units. After much study and time analyzing student housing projects this development put students mental, physical, and emotional well-being at the forefront with thoughtful design. This design includes, natural light, operable windows, in suite air conditioning, amenity and study areas including a fitness facility, secure bike storage, study rooms, common areas and a rooftop lounge. Fully furnished suites with ample storage space have been designed in this project. A management team and platform has been developed to operate, maintain, and lease this asset with the intention of rolling this platform out to several new student housing projects. Eleanor provides 260 rental units in a mix of 1- and 2-bedroom units and 12, 3-bedroom townhomes. As a typical apartment building, this project will provide housing for both students and young professionals.
o Design and development of the Parks project located on 108th Street and Jasper Avenue. This project is nearing the completion of phase one, a 366-unit tower that will ultimately be a 1,000-unit development. Located on Capital Boulevard, the project will serve both Norquest and MacEwan students along with professionals in the government district. The project is being developed next to the City of Edmonton’s new Urban Warehouse Park. Upon completion, the Parks will provide access to Edmonton’s Corona LRT station.
o Acquisition of Mill Woods Town Centre, a 56-acre enclosed mall that under Maclab will become Edmonton’s largest private redevelopment, creating a mixed use, transit-oriented development. This project will see over 6,000 housing units developed with active main floor frontages of both townhouses and retail.
o Management and oversight of the Maclab Development Group rental portfolio throughout Western Canada including Sir John Franklin and Cornerstone apartments. Sir John Franklin is located next to the University of Alberta and provides 120 rental units that cater significantly to the student population.
o Cornerstone is 120 rental units on the Simon Fraser Campus at Burnaby. Working with SFU’s trust UniverCity, Maclab acquired this asset near the end of development and has operated the property since acquisition. While the property is available to the market, given the location on campus the asset is leased entirely to students. Cornerstone is a TOD development, located next to SFU’s bus transit centre.
Bill is an active volunteer with UDI sitting on their Nodes and Corridors committee and with NAIOP on their Multifamily committee. Bill is a previous board member of the Fort Edmonton Management Company, Edmonton Symphony Orchestra, Canadian Home Builders Association Edmonton and is a Past Chair of the Board of the Edmonton Chamber of Commerce, prior member of the Alberta School of Business Alumni Association.

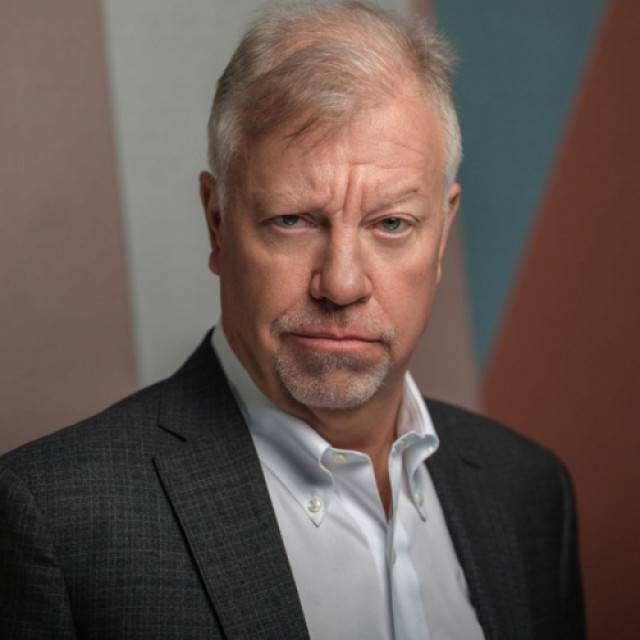
Bruce Bentley
Chair of the Board of Directors
Bruce Bentley is Chair of the Board of Directors of Maclab Development Group. Prior to his appointment as board chair in January 2017 he was President and Chief Executive Officer of Maclab Enterprises. He has an extensive knowledge base related to real estate operations and financial management; a background obtained in both public and private company environments.
Bruce has a strong belief in community involvement and currently chairs the Board of Directors of the Edmonton 2001 Athletics Legacy Foundation and chairs the Board of Governors of the Citadel Theatre. He has been actively involved with the Banff Centre for Arts and Creativity, the University of Alberta, the Fort Edmonton Management Company, the Edmonton Elks Football Club, the Canadian Football League and the Edmonton Chamber of Commerce. He sat on the Edmonton Committee to End Homelessness and the Edmonton Homeless Commission.
Bruce is a graduate of the University of Alberta’s School of Business and has pursued life-long learning including executive education at Stanford University and through the Institute of Corporate Directors.
Bruce and his wife Carol enjoy travelling the world and playing golf whenever possible. They have two adult sons, Cale, a chartered professional accountant, who lives with his wife and daughter in Switzerland, and Jase, a commercial airline pilot, who along with his wife, resides in Edmonton.



